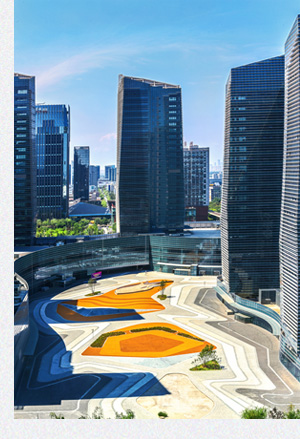 The project has a total building area of 317,000 square meters including 65,000 square meters for commercial center, and 182,000 square meters for office building, and 6 main buildings arranged in a fleet shape. Among which, office building has the standard floor of 1,350-1,550 square meters, which is presented in different spatial layout plans, including whole building, whole floor and division. The diverse plans provide multiple choices for customers and satisfy their needs for future development, making the project an ideal choice for headquarters for industry-leading enterprises.
The project has a total building area of 317,000 square meters including 65,000 square meters for commercial center, and 182,000 square meters for office building, and 6 main buildings arranged in a fleet shape. Among which, office building has the standard floor of 1,350-1,550 square meters, which is presented in different spatial layout plans, including whole building, whole floor and division. The diverse plans provide multiple choices for customers and satisfy their needs for future development, making the project an ideal choice for headquarters for industry-leading enterprises.
Project Parameters:
Total Land Area: 67,012m2
Total Building Area: 316,900m2
Aboveground Area: 247,000m2
Underground Area: 69,900m2
Office Building Area: 188,997m2
Commercial Space: 65,000m2
Plot Ratio: 3.8
Green Space: 13,005m2
Greening Rate: 20%
Architectural Structure: shear wall frame structure with seismic fortification intensity 8
External Fa?ade: glass curtain wall (hollow LOW-E and heat reflective laminated glass)
Building Floors: 26 aboveground floors and 2 underground floors for T1 and T2; 22 aboveground floors and 2 underground floors for T3, T4, T5 and T6
Standard Floor Area: Approximately 1,500m2
Standard Floor Height: 4.2m
Standard Floor Column Clearance: 8.4*7.5
Floor Slab Bearing Capacity: 2.0KN/m2 in office area and 3.5KN/m2 in commercial area
Number of Parking Spaces: 1,522