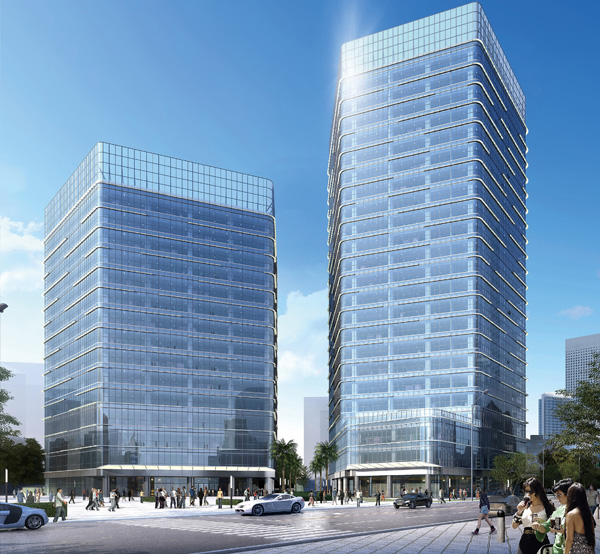The project plans to construct two buildings on the land with the intended use for higher educational institution + (emerging) industrial land + public green space. One building is limited to 100m height, and the other is 70m tall, and the podium building is limited to 18m height. The plot ratio of buildings is 9.4 at most, and the maximum building density is 60%. The total building area included in the calculation of plot ratio should not exceed 60,500 square meters, including 30,250 square meters for higher education, 30,250 square meters for emerging industries (including 2,000m2 dining hall), and 15,000 square meters for undergrounding parking lot under public green space (including equipment rooms and underground passages).
